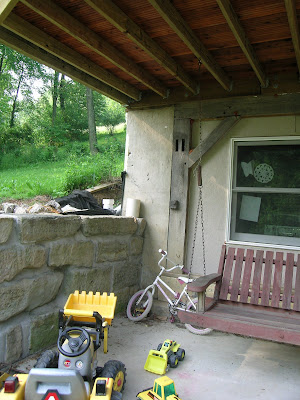Hundred-and-Thirteen-Acre Wood: Kid's Hangout
One part of Mark and Gretchen's renovation was their adding on a full basement beneath their great room for the kids' hangout. Instead of the usual cinderblock walls, they used materials for the construction and finishing that remind you more of an old inn or mead hall than a holding cell. Salvaged barn beams, "Z" doors, wide board paneling, and a scavenged tavern sign, as well as a pool table and lots of toys, provide a rambunctious setting for their kids, cousins, and friends.
 The porch in front of the walk-out basement (also the facade of their house) is trimmed with salvaged barn beams and features a massive retaining wall of old mill stones. One has the date of the original building carved into it.
The porch in front of the walk-out basement (also the facade of their house) is trimmed with salvaged barn beams and features a massive retaining wall of old mill stones. One has the date of the original building carved into it.
 The "Z" door (typically used for barns) leading upstairs to the great room is made of hefty timber.
The "Z" door (typically used for barns) leading upstairs to the great room is made of hefty timber.
 Lots of storage for kid stuff. The walls have wide-board paneling which echoes the massive beams of the room. Note the John Paul II poster in the center.
Lots of storage for kid stuff. The walls have wide-board paneling which echoes the massive beams of the room. Note the John Paul II poster in the center.
 I know it's cluttered, but isn't this how most toy basements usually look? Though they usually don't have cool "South Hills Tavern" signs overtop of the carnage.
I know it's cluttered, but isn't this how most toy basements usually look? Though they usually don't have cool "South Hills Tavern" signs overtop of the carnage.
 The porch in front of the walk-out basement (also the facade of their house) is trimmed with salvaged barn beams and features a massive retaining wall of old mill stones. One has the date of the original building carved into it.
The porch in front of the walk-out basement (also the facade of their house) is trimmed with salvaged barn beams and features a massive retaining wall of old mill stones. One has the date of the original building carved into it. The "Z" door (typically used for barns) leading upstairs to the great room is made of hefty timber.
The "Z" door (typically used for barns) leading upstairs to the great room is made of hefty timber. Lots of storage for kid stuff. The walls have wide-board paneling which echoes the massive beams of the room. Note the John Paul II poster in the center.
Lots of storage for kid stuff. The walls have wide-board paneling which echoes the massive beams of the room. Note the John Paul II poster in the center. I know it's cluttered, but isn't this how most toy basements usually look? Though they usually don't have cool "South Hills Tavern" signs overtop of the carnage.
I know it's cluttered, but isn't this how most toy basements usually look? Though they usually don't have cool "South Hills Tavern" signs overtop of the carnage.

Comments